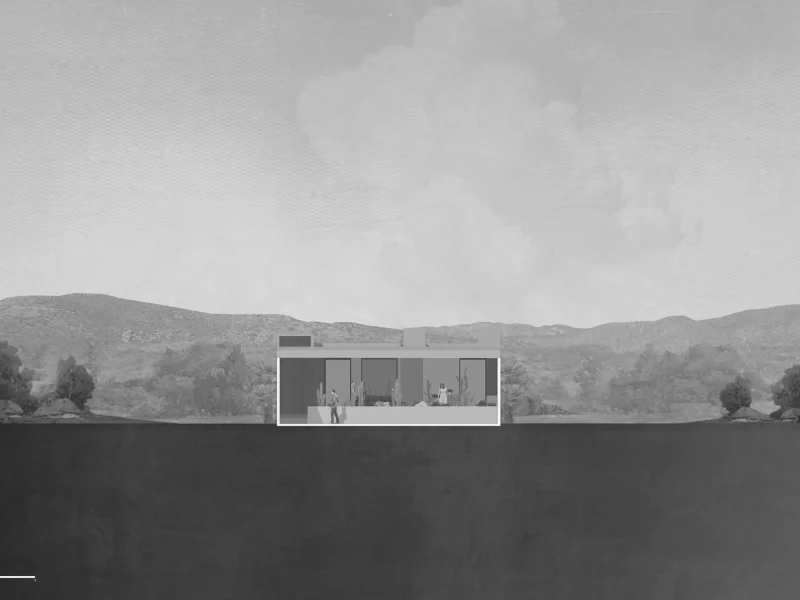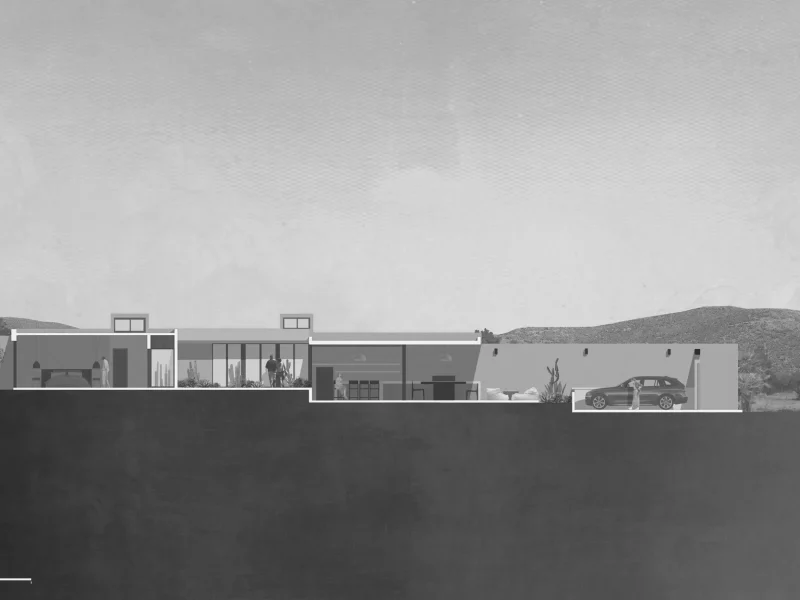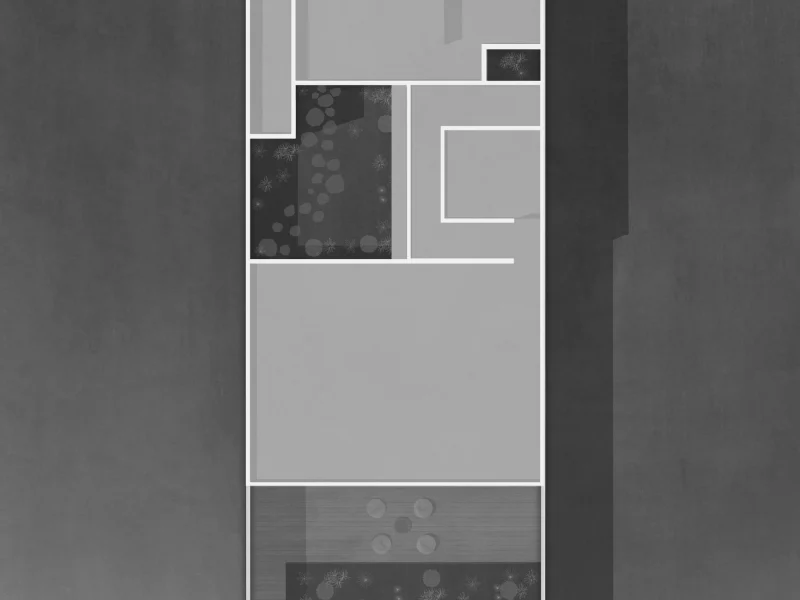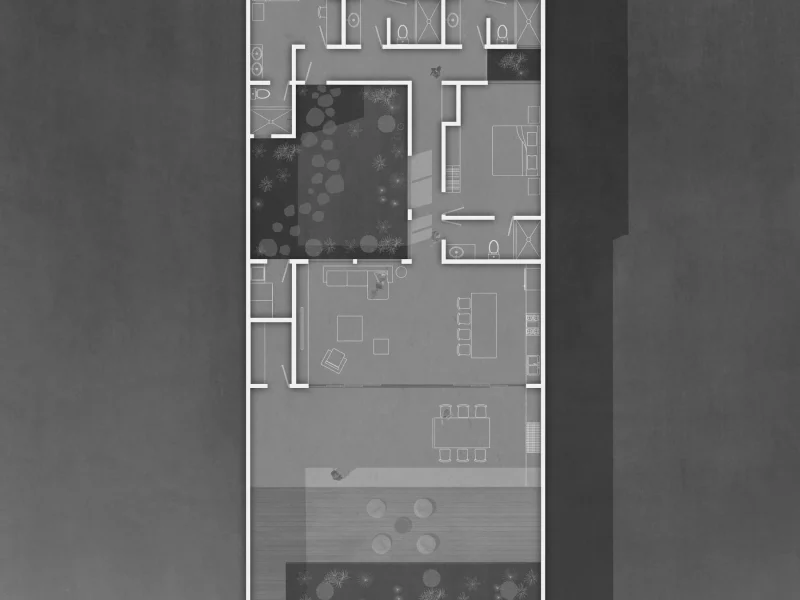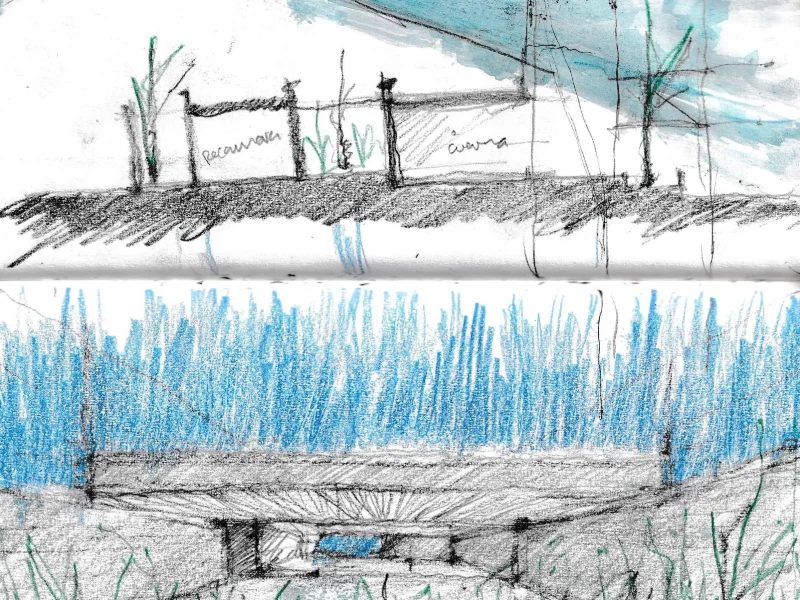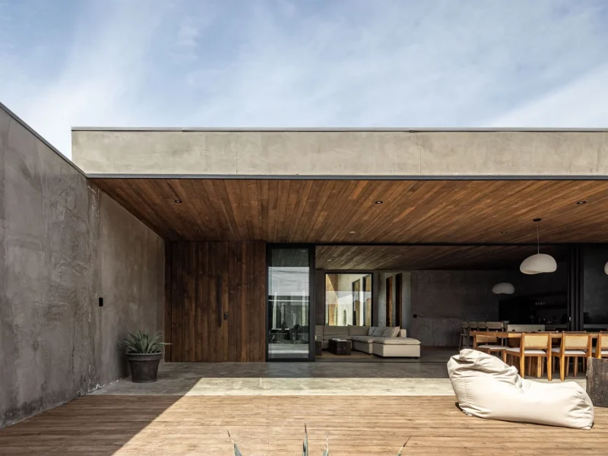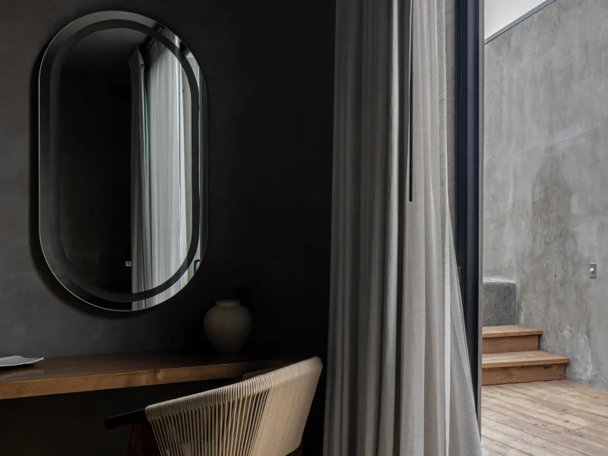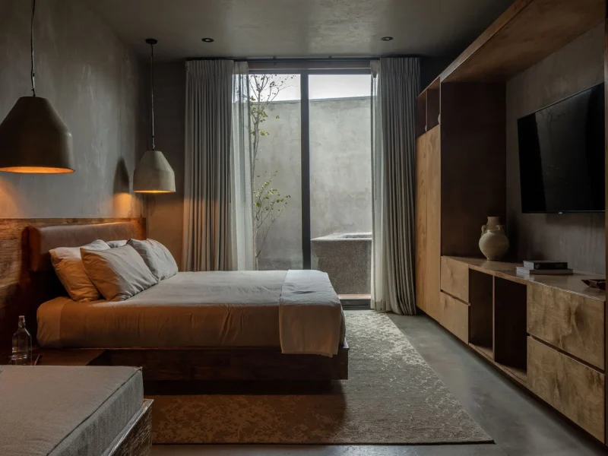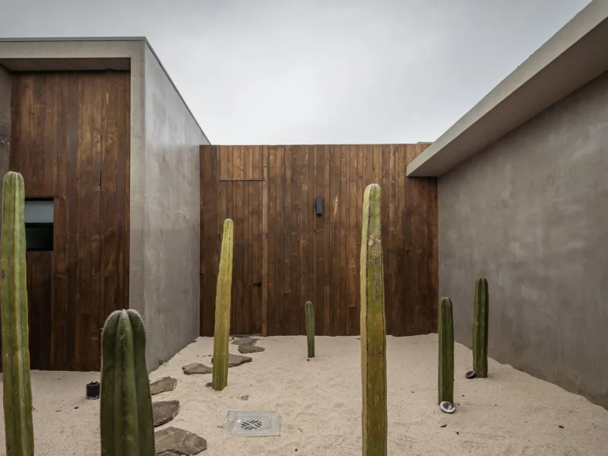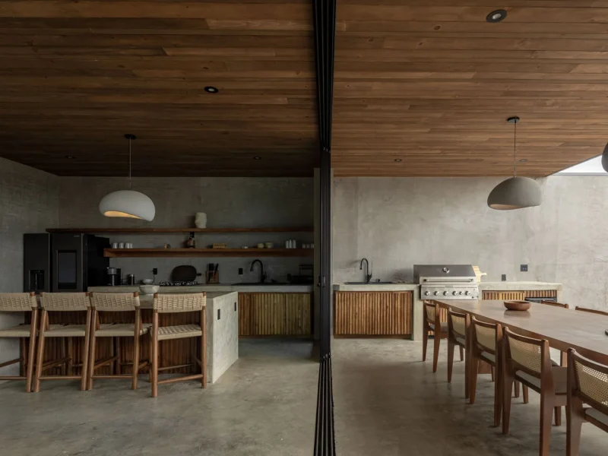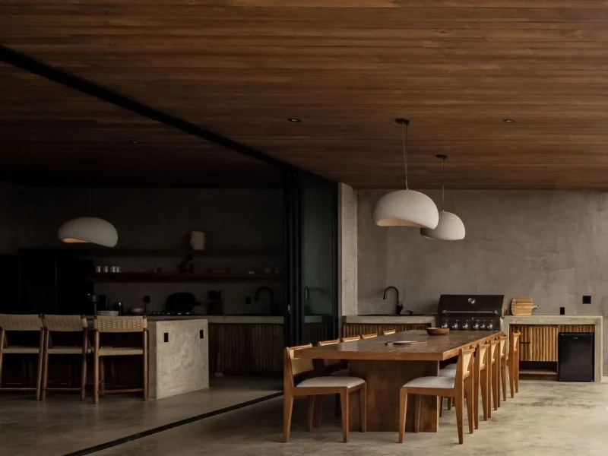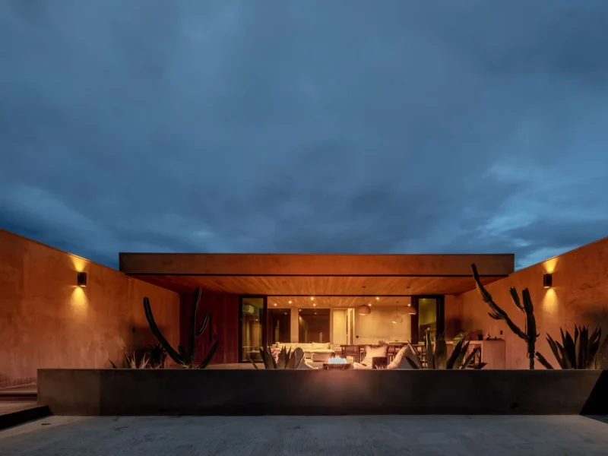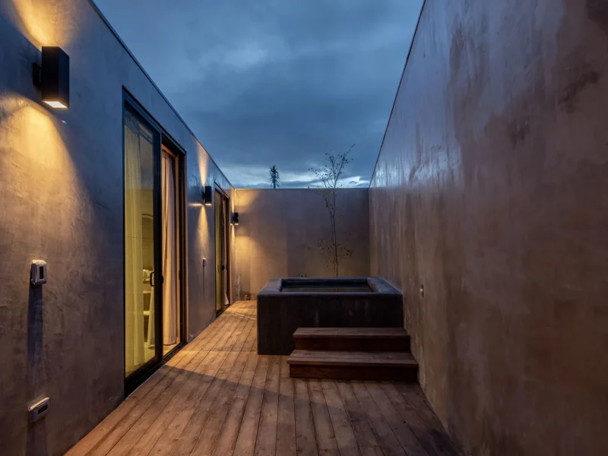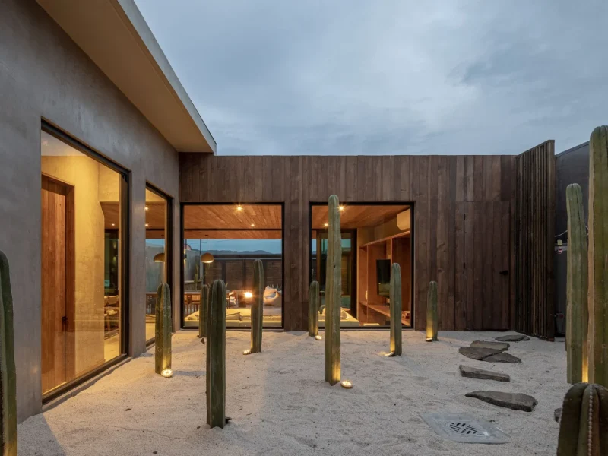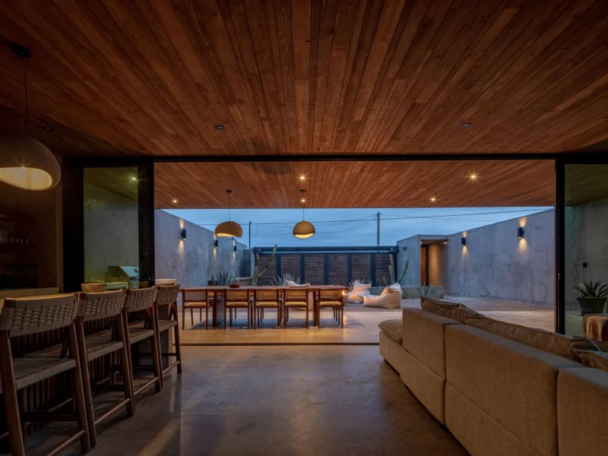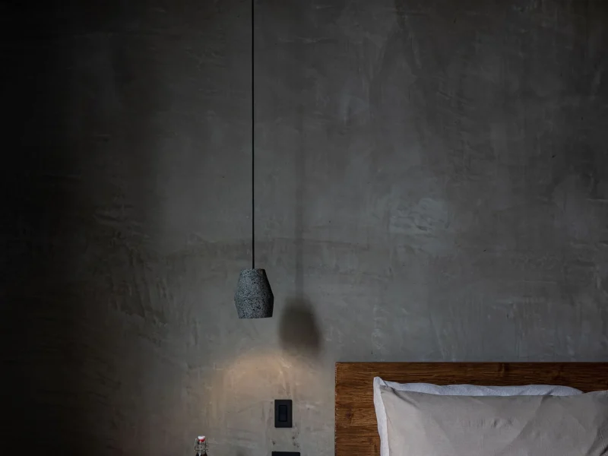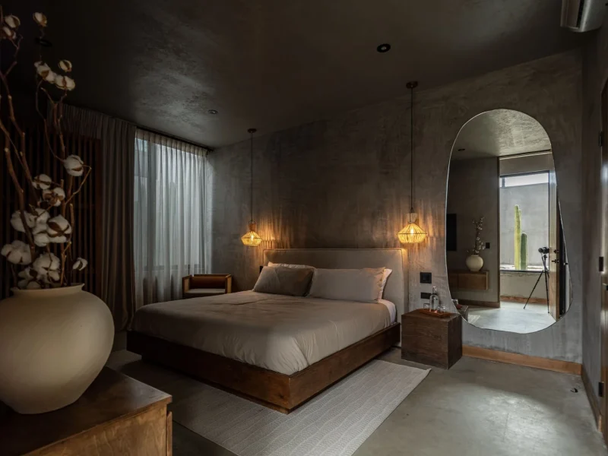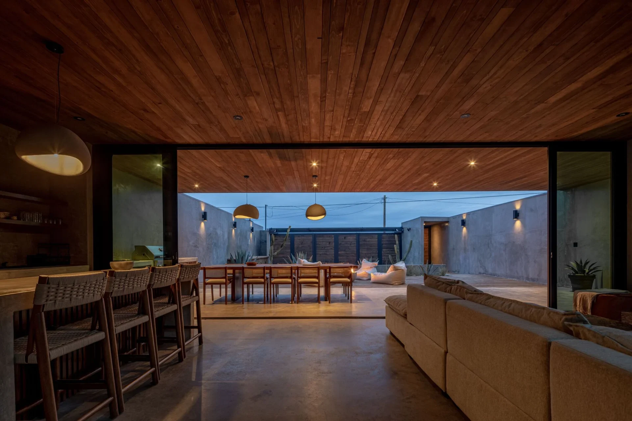
Casa Malbec
Valle de Guadalupe
Located in El Porvenir, Valle de Guadalupe, Casa Malbec was conceived as a countryside residence that turns inward, seeking a place for rest and recreation.
Project Information:
2022
251 m²
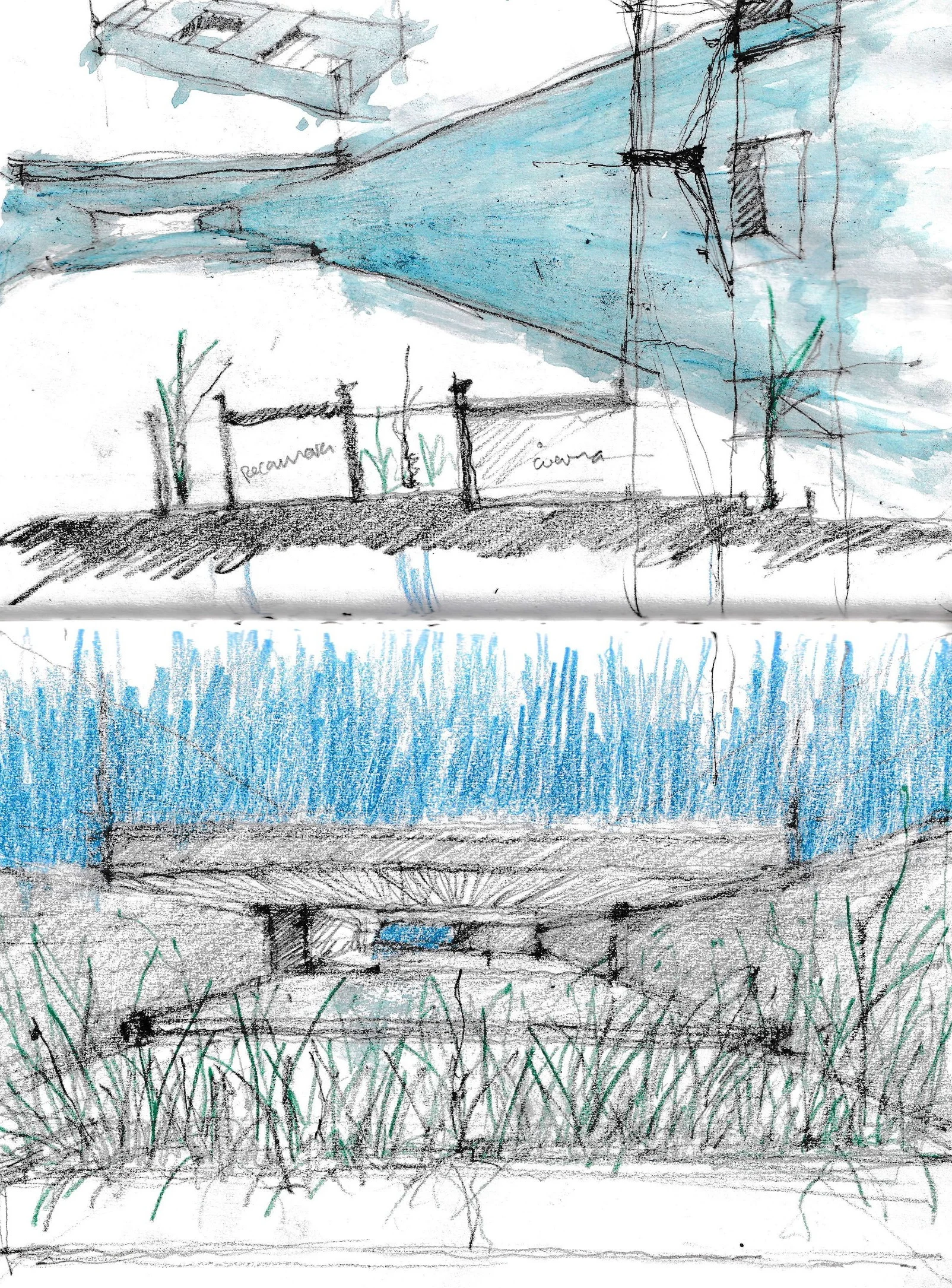
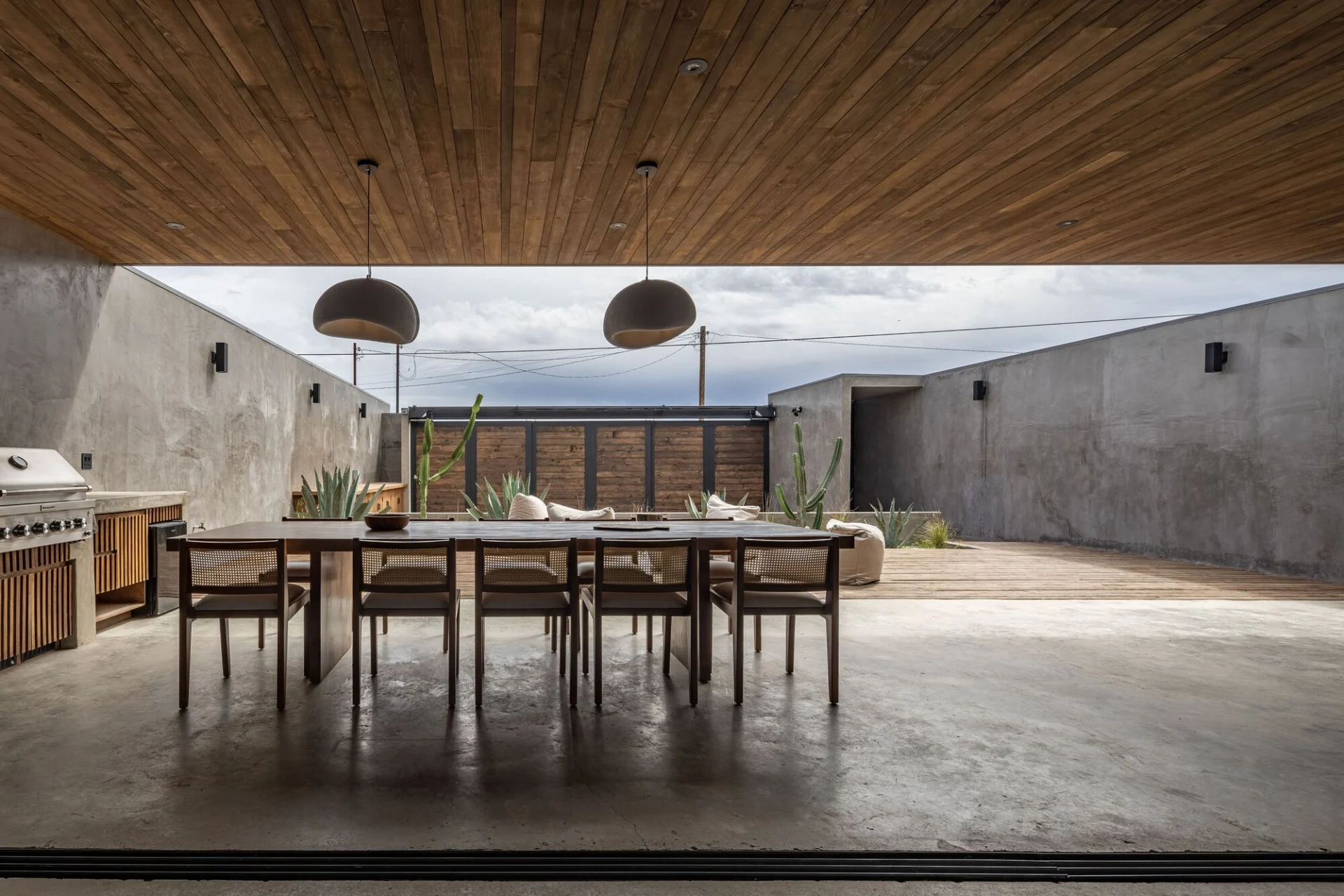
About this project.
The project’s location, sunlight orientation, prevailing winds, and the surrounding landscape of the valley all guided the design toward creating its own world—one that remains insulated from what happens beyond its boundaries.
The façade functions as a discreet entryway, maintaining privacy from the exterior. The layout continues with the social area, composed of a living room, kitchen, and dining space. This arrangement arises from the proportions of the site, which measures 10 meters wide by 40 meters long, generating a gradual transition from public to private areas. The spatial sequence reveals itself progressively, as interior atmospheres shift throughout the path.
In the private area, the bedrooms open to interior courtyards embraced by the house itself. Each view is directed toward vegetation and the sky, creating light boxes that change throughout the day with the movement of the sun.
We create environments where design flows with function.
The architecture and interior design of this project work in harmony to produce a space of calm and introspection through the use of locally sourced natural materials that allow the composition to speak for itself within every room. Wood, volcanic stone, and woven fibers are some of the key elements that define its character.
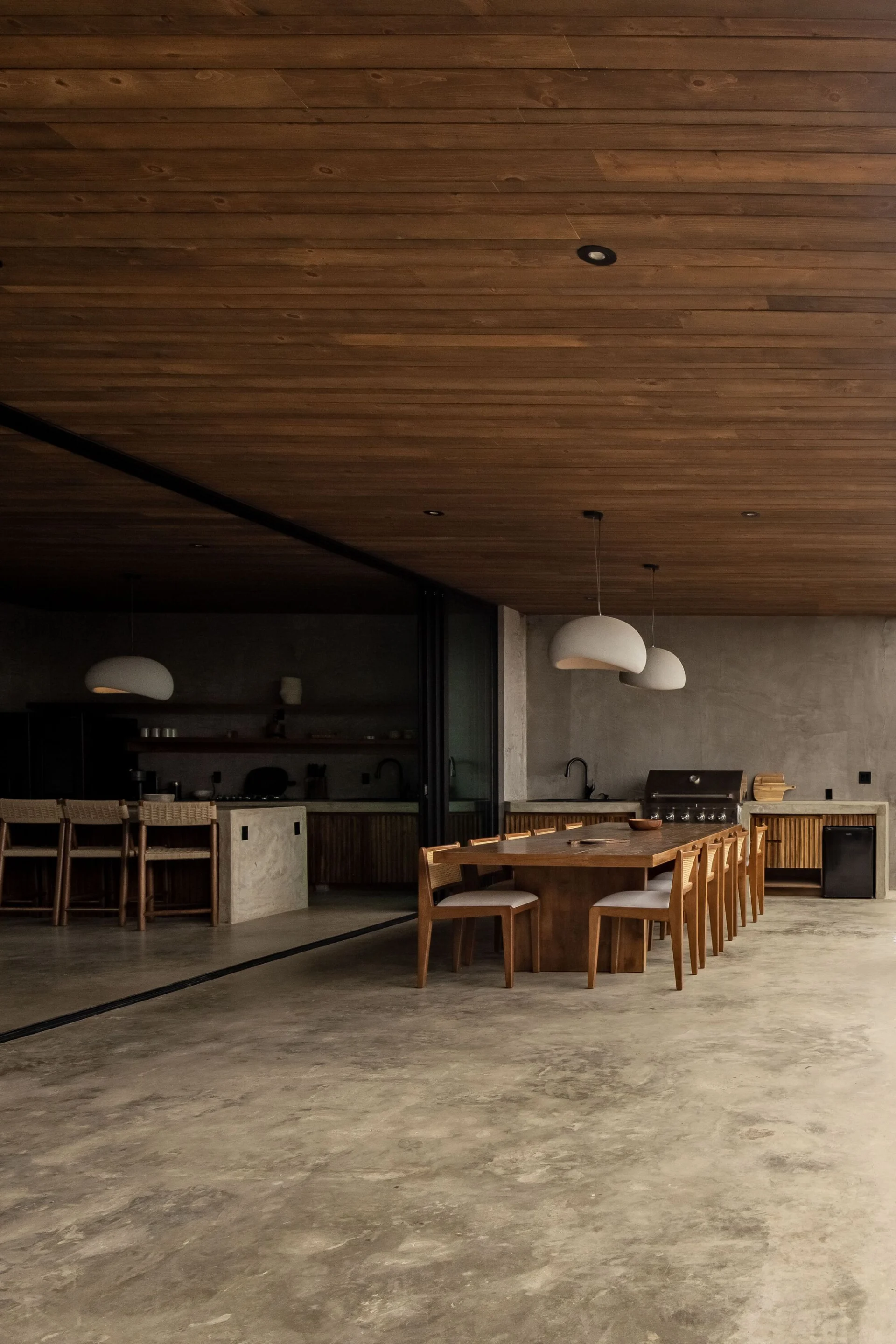
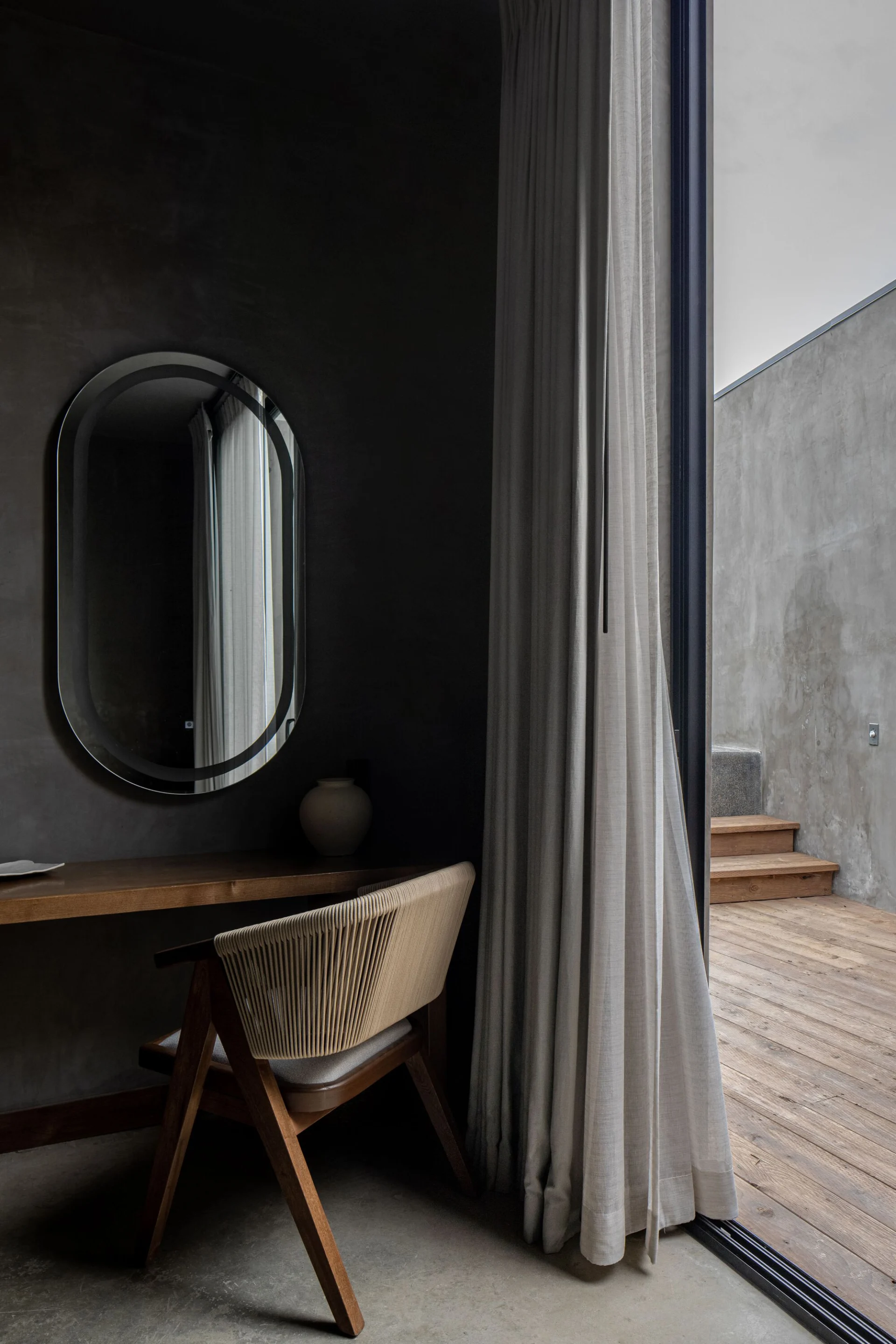
Credits — Renders & Photography
Project photography:
Onnis Luque.
onnisluque.com

