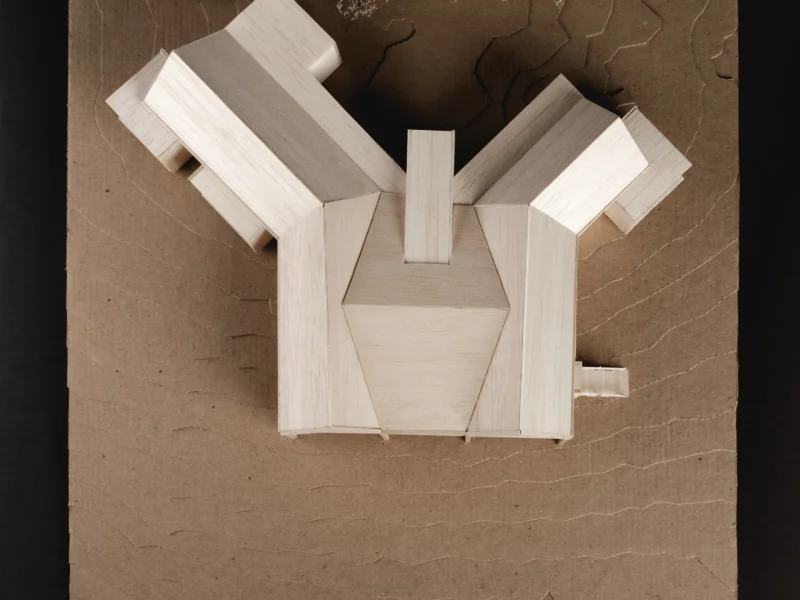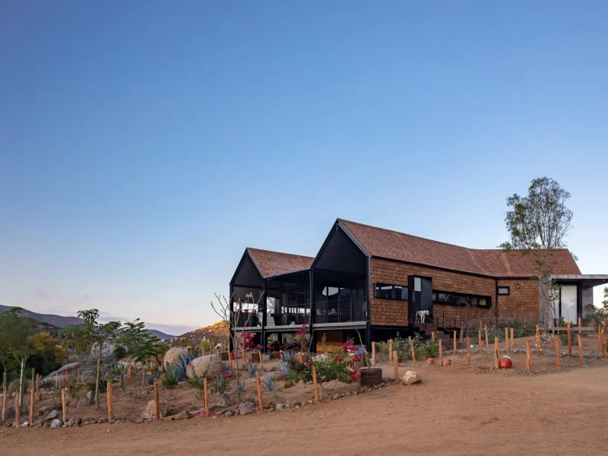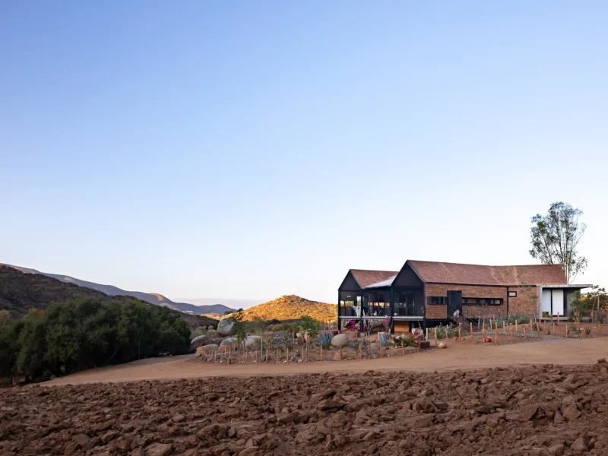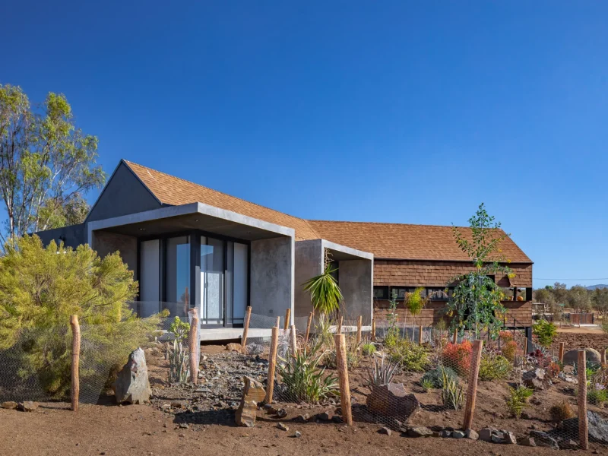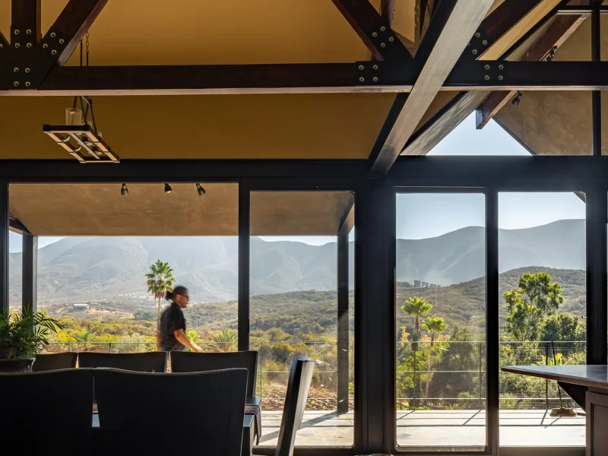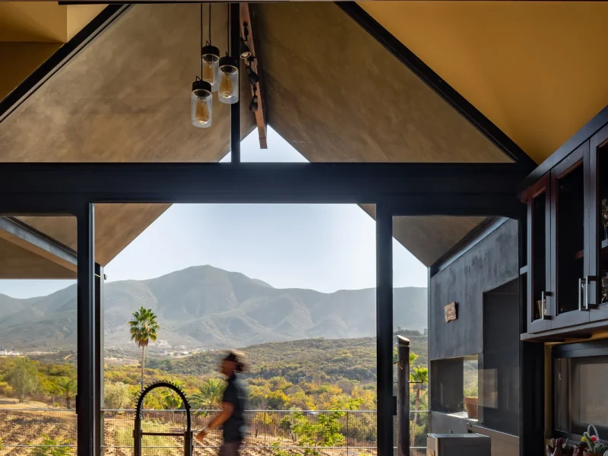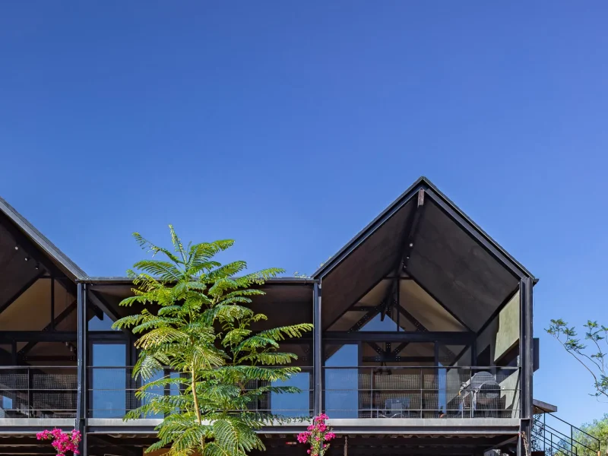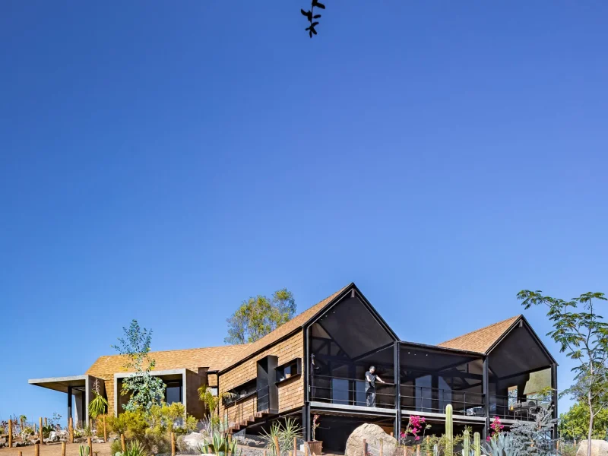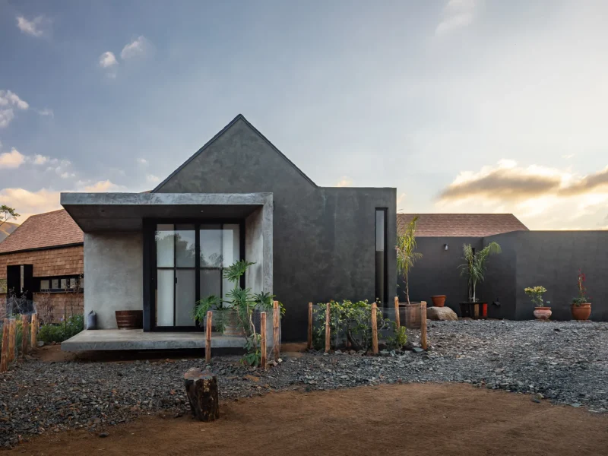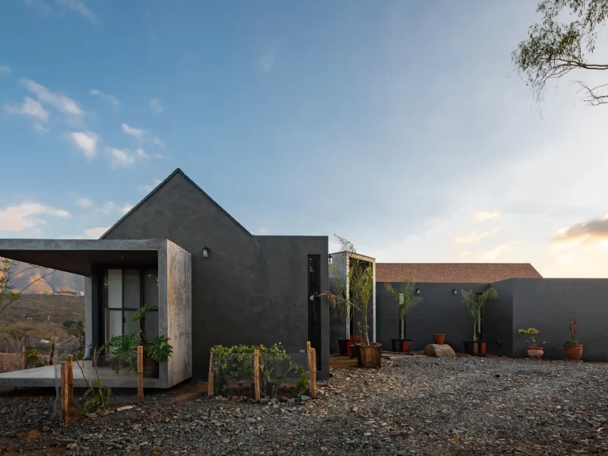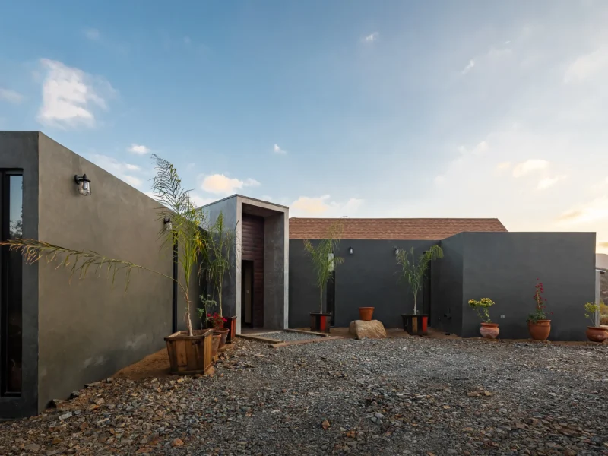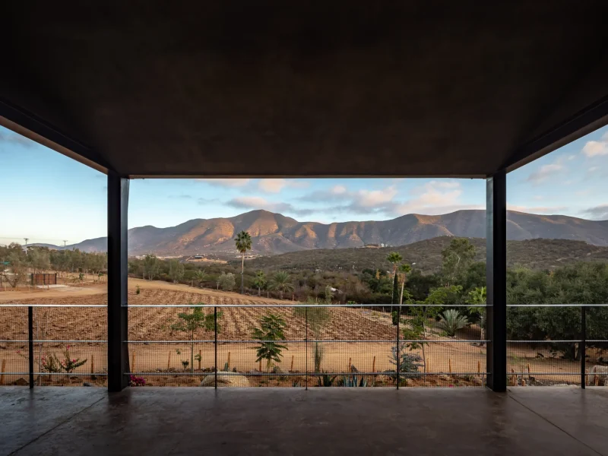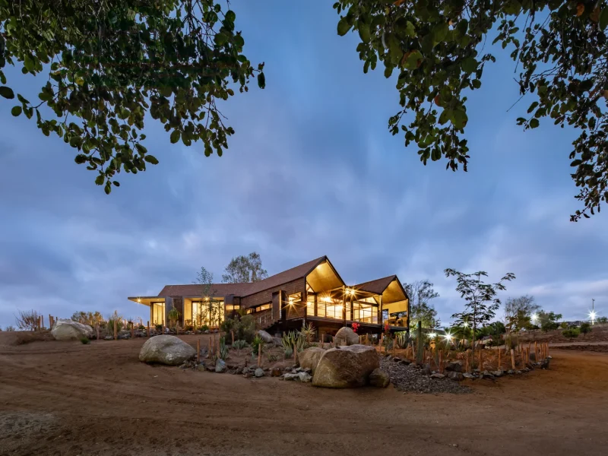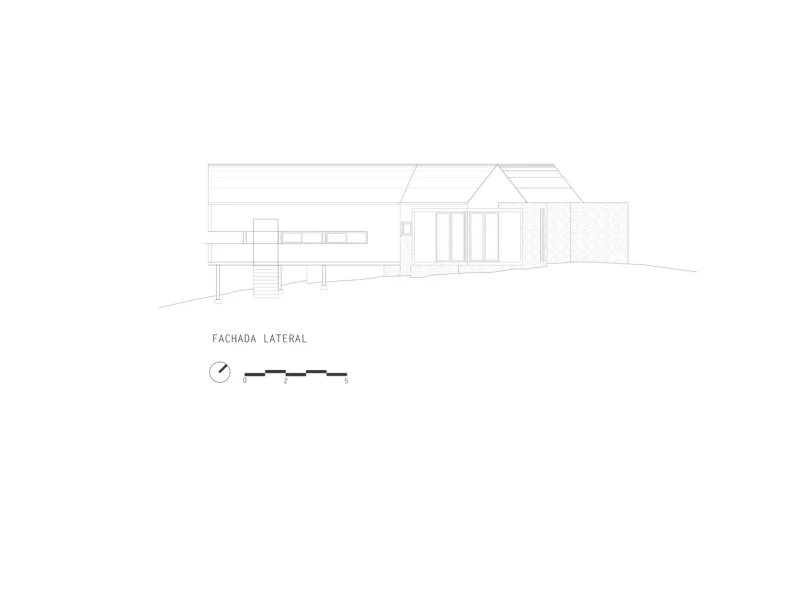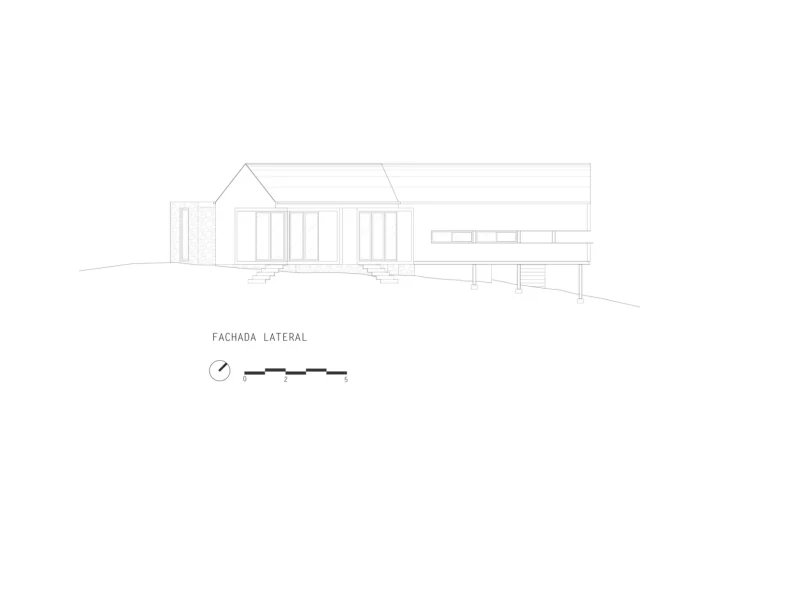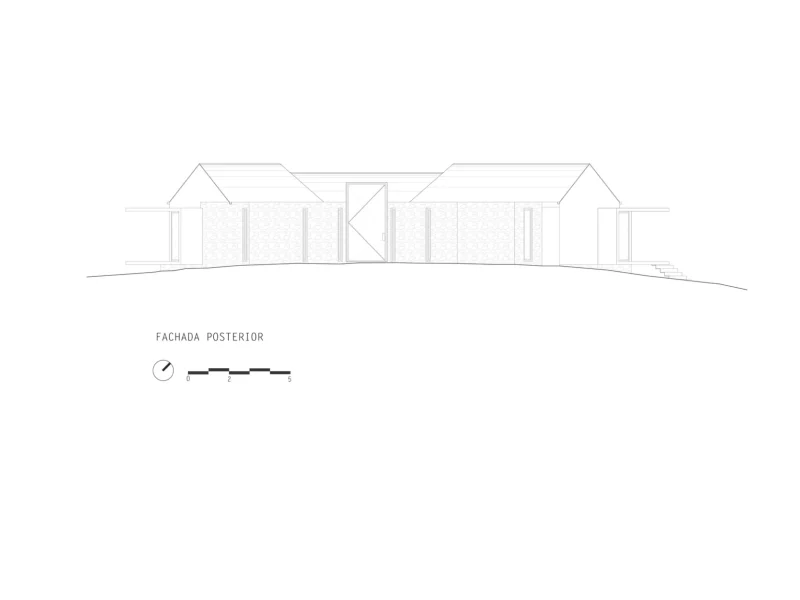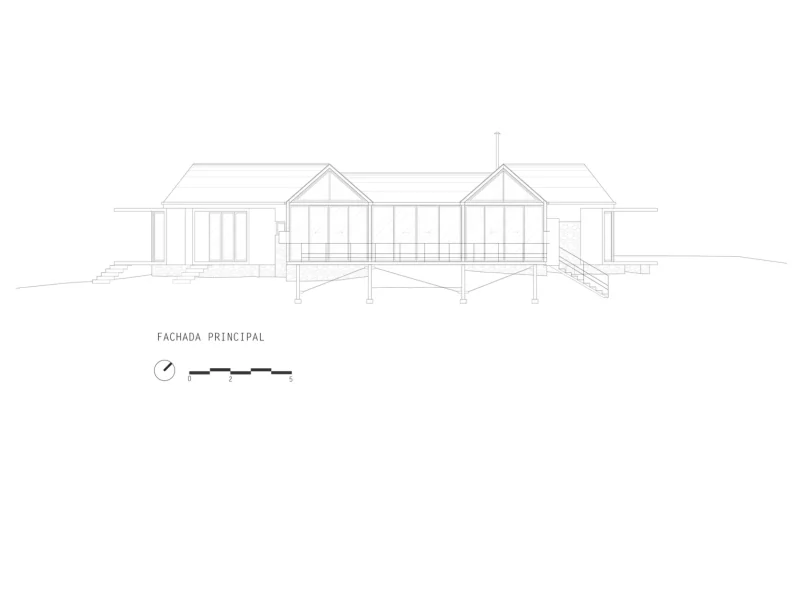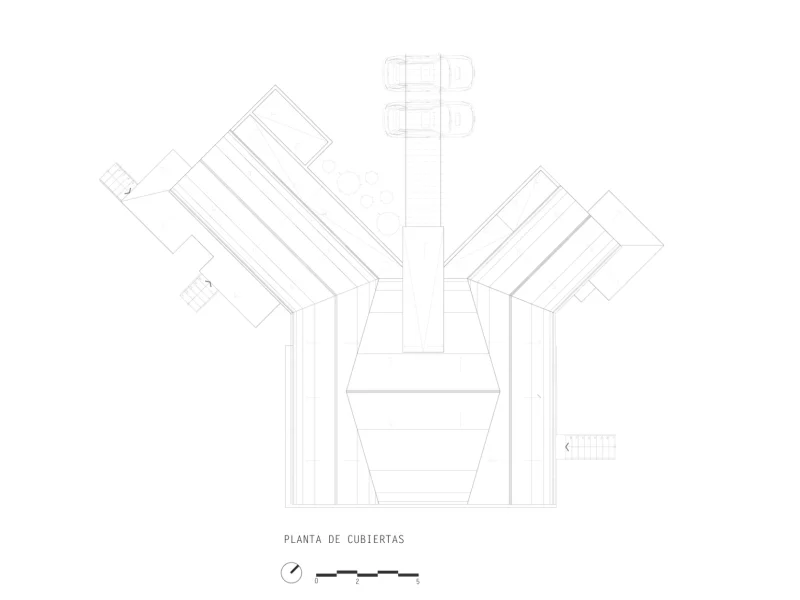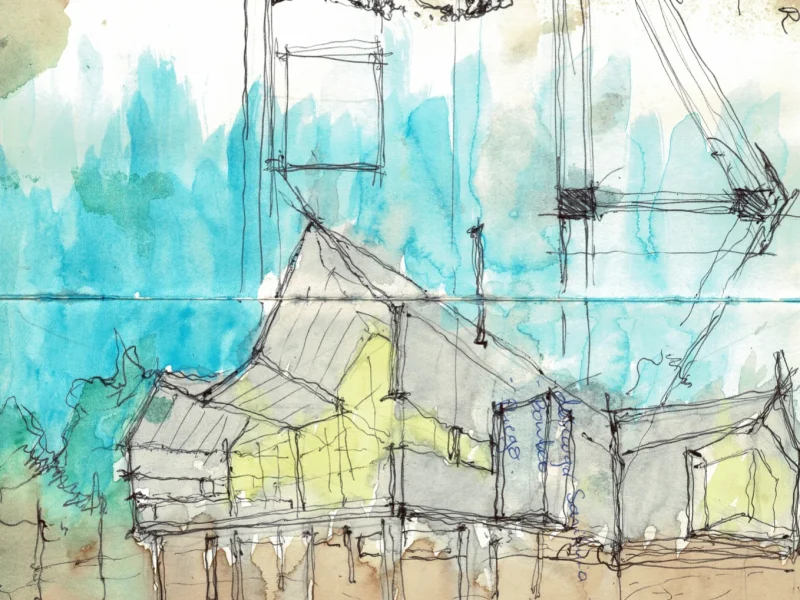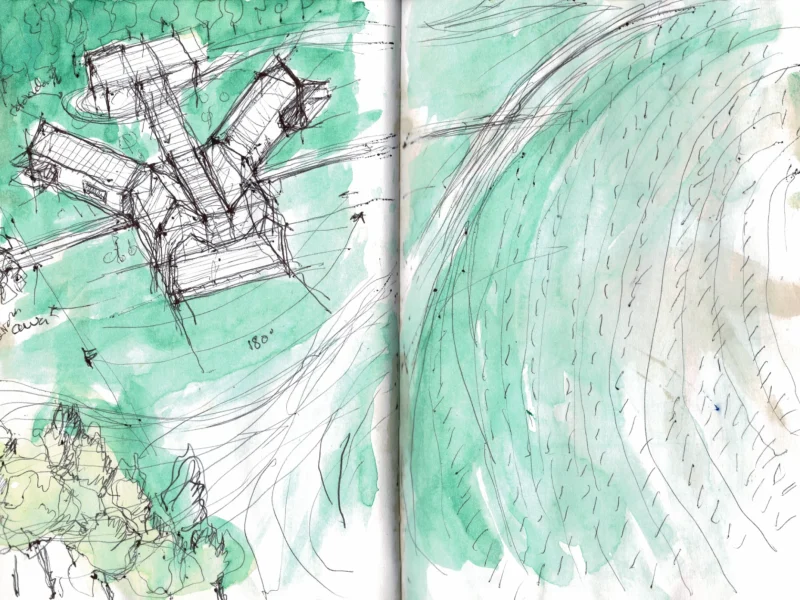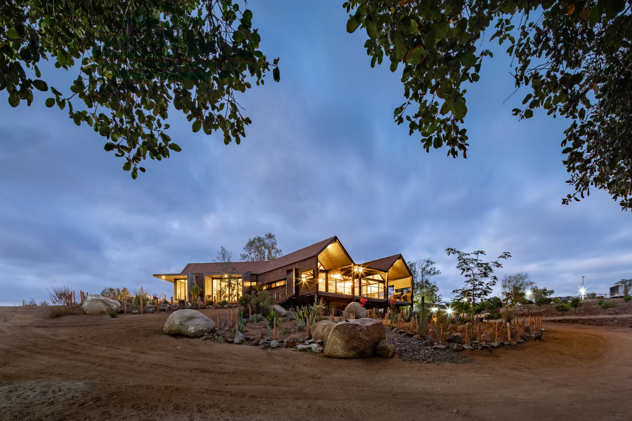
Casa Arrollo
Valle de Guadalupe
Casa “Arroyo” is located in the Valle de Guadalupe, in Ensenada — a city influenced by Victorian trends through architectural expressions shared along the Baja California and U.S. border.
Project Information:
2023
283 m²
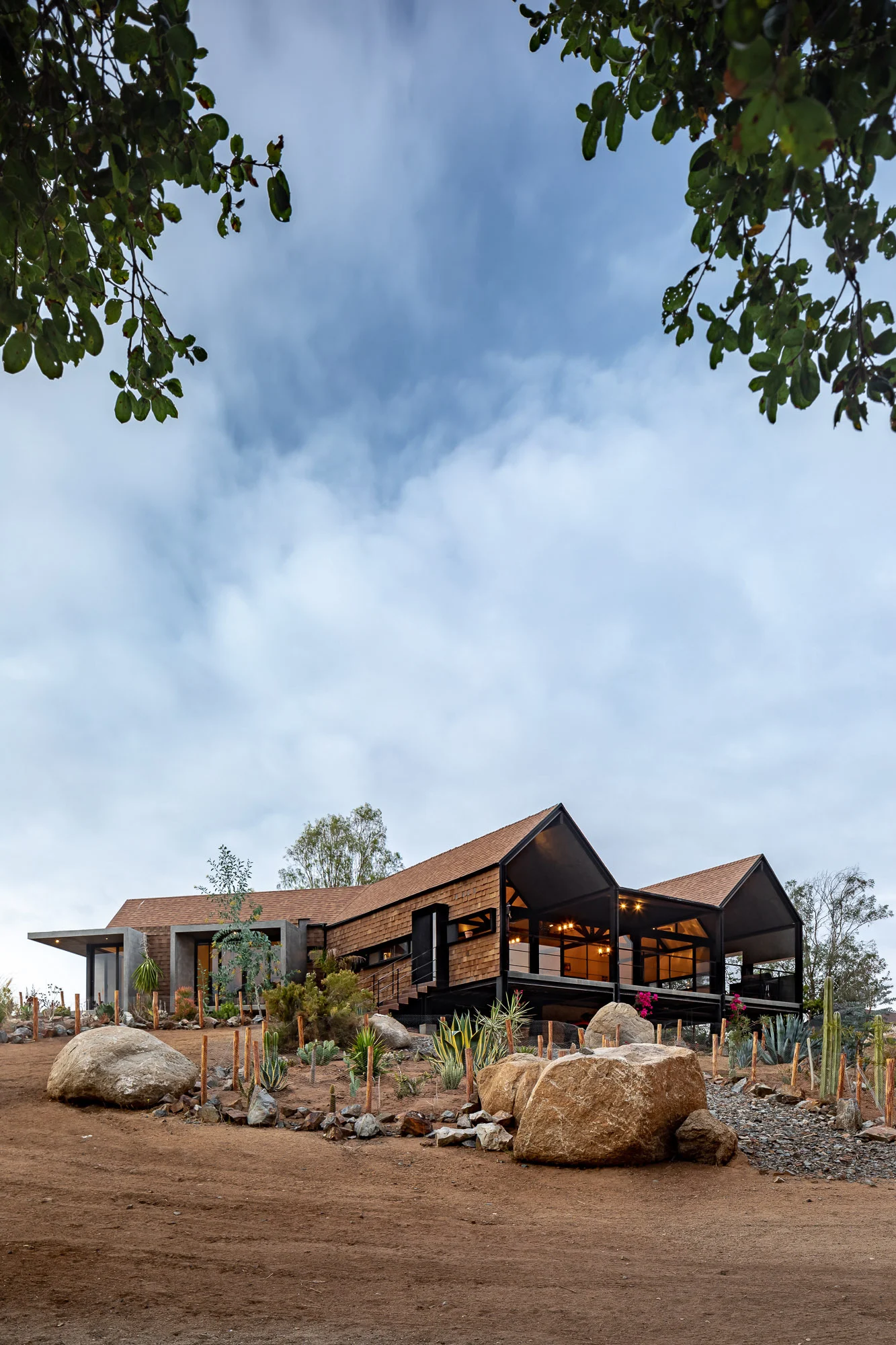
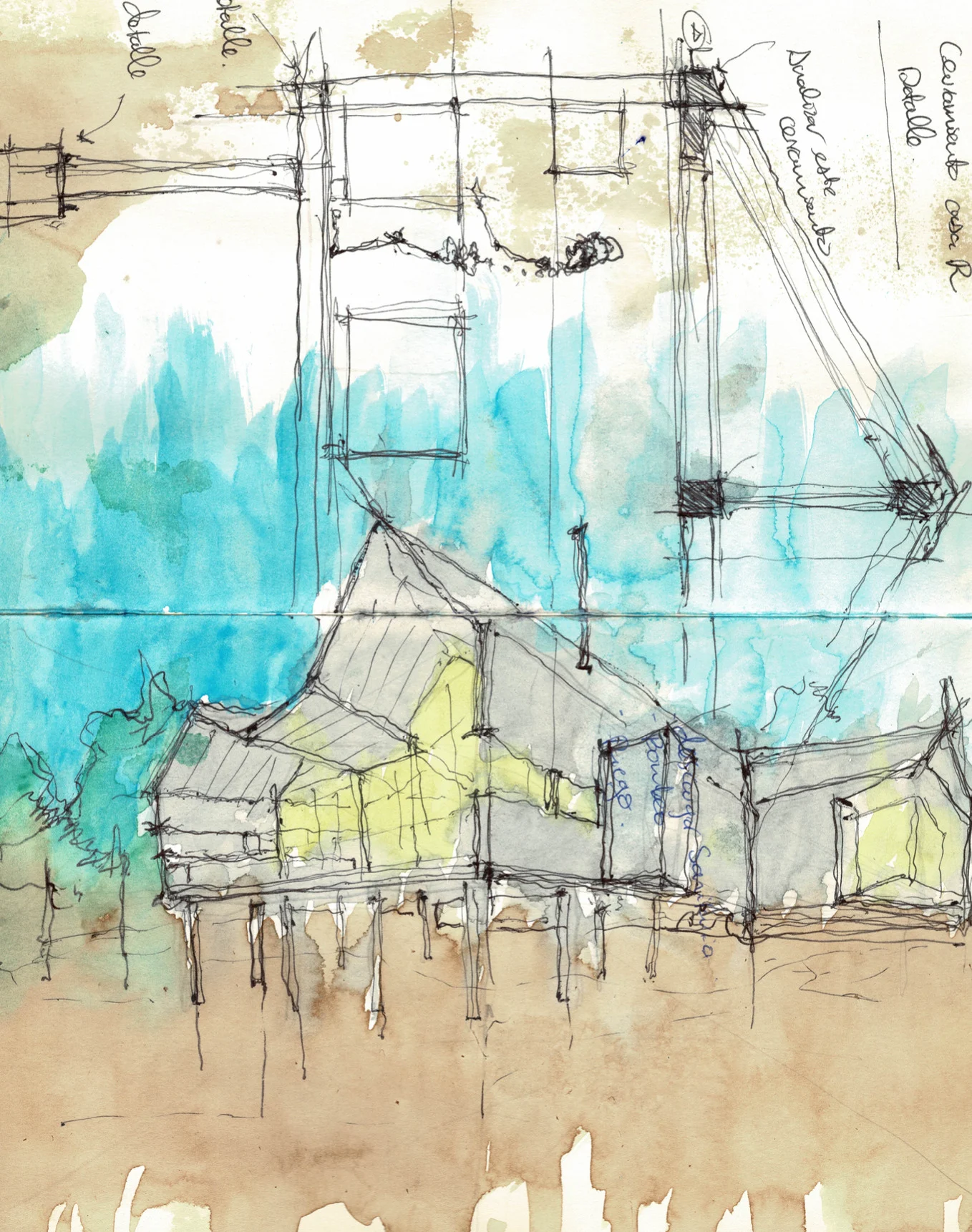
About this project.
The architectural history of the state is young compared to the rest of the country. New typologies emerged from the blend of traditional Mexican and English comfort. Drawing from this historical context, the project’s materiality is based on construction methods of that era: wooden trusses, multi-pitched roofs, porches, and raised foundations reminiscent of stilt houses.
The site’s natural condition consists of a stream and an oak canyon — a key element that allows the user to experience a space in harmony with nature. The spatial organization unfolds along a linear access that frames the circulation and defines three main areas connected to the exterior: a semi-public zone at the front with a terrace; a public area composed of the living room, dining area, and kitchen; and finally, private bedrooms on either side, forming a fan-like layout.
This composition develops on a main level connected to a lower floor that functions as a wine cellar. As previously mentioned, the house is defined by a revival typology that emphasizes the coexistence of an old architectural style and a contemporary one — wood representing tradition, and concrete embodying modernity.
We create environments where design flows with function.
The site conditions led to the choice of wooden trusses as the main structural system, providing both comfort and thermal balance for its users. The main façade, composed of large windows and a terrace, serves as a family gathering space and a transition between interior and exterior, offering expansive views of the surrounding ecosystem — a true refuge in the heart of the Valle de Guadalupe.
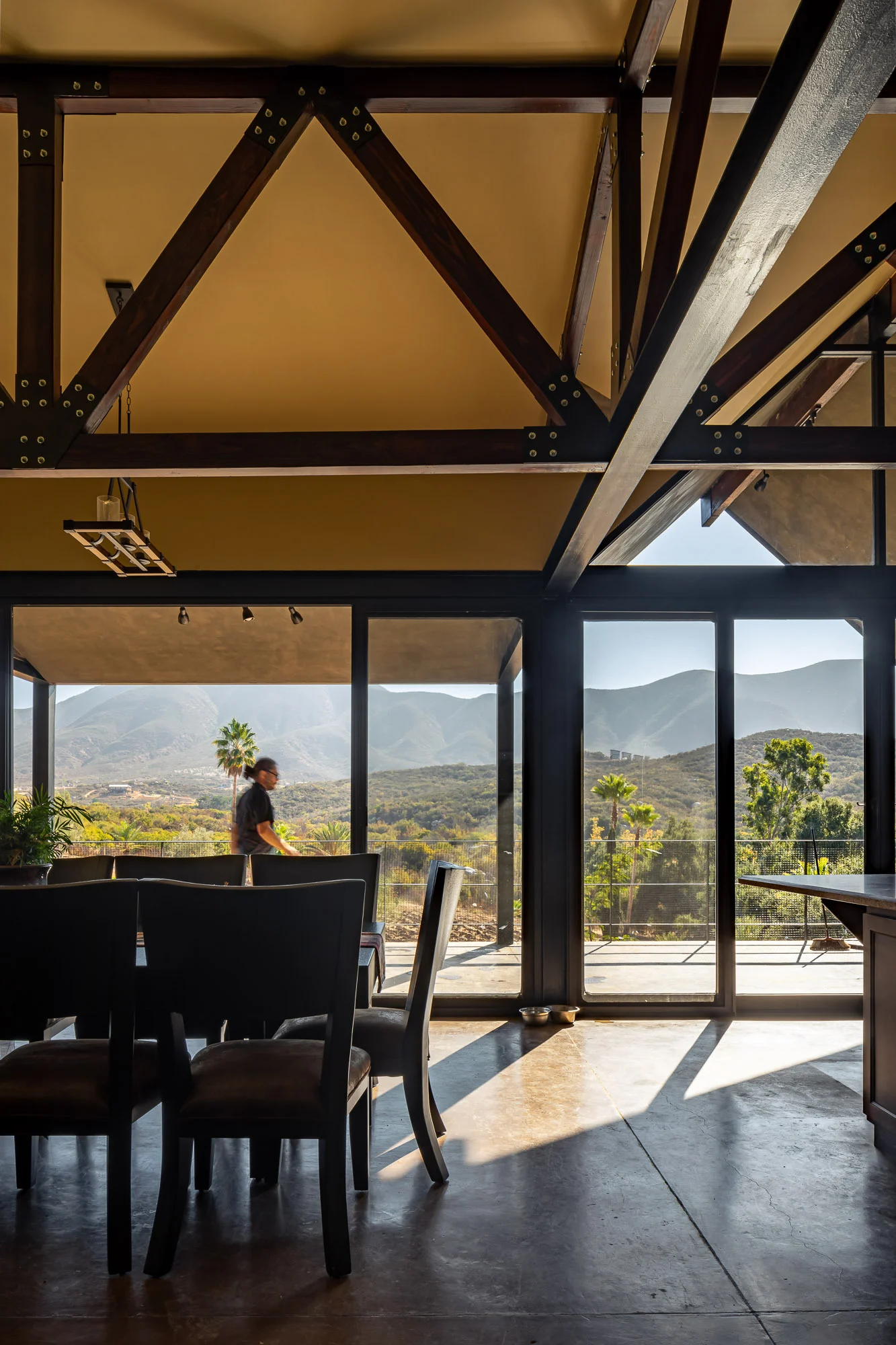
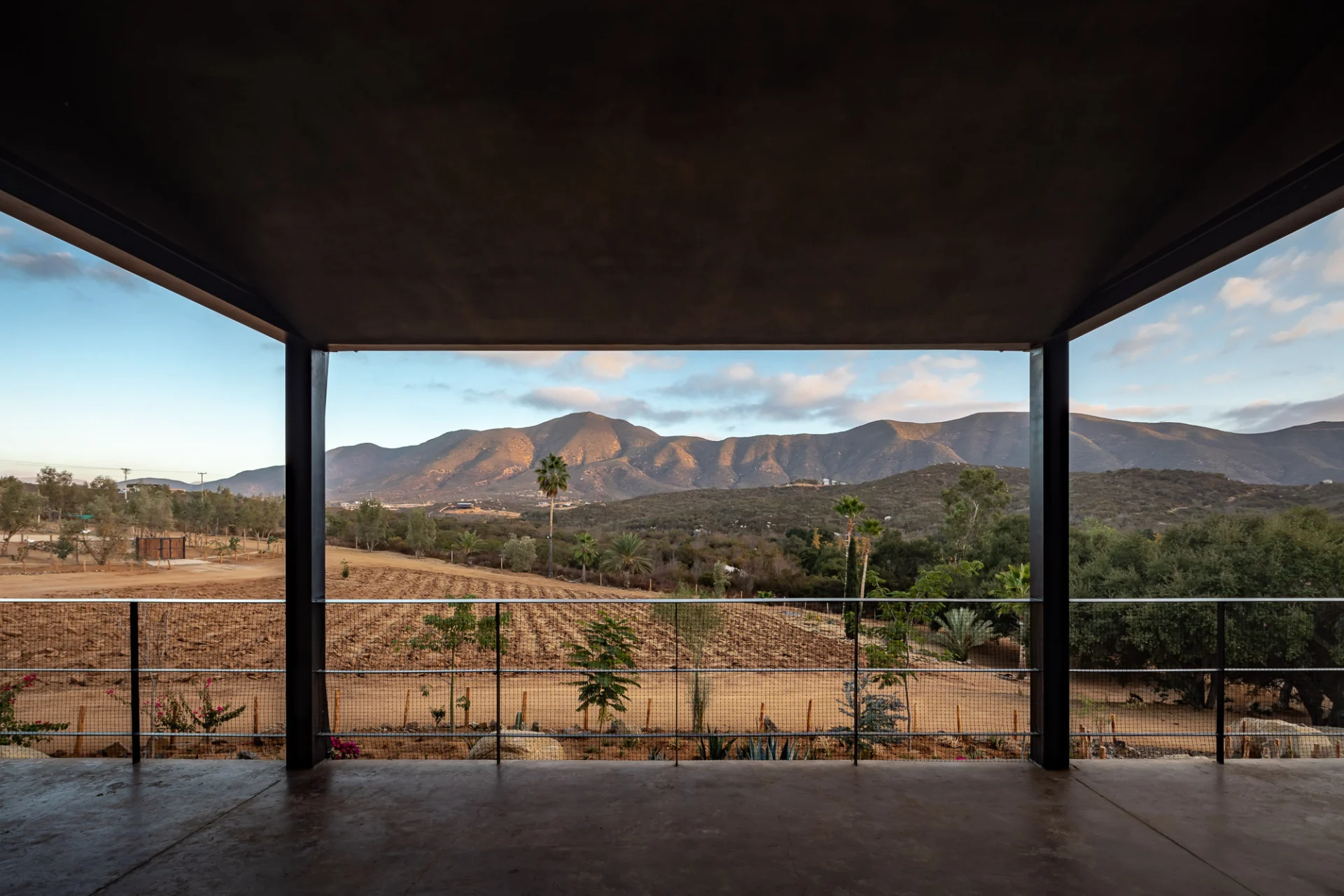
Credits — Renders & Photography
Project photography:
Onnis Luque.
onnisluque.com


