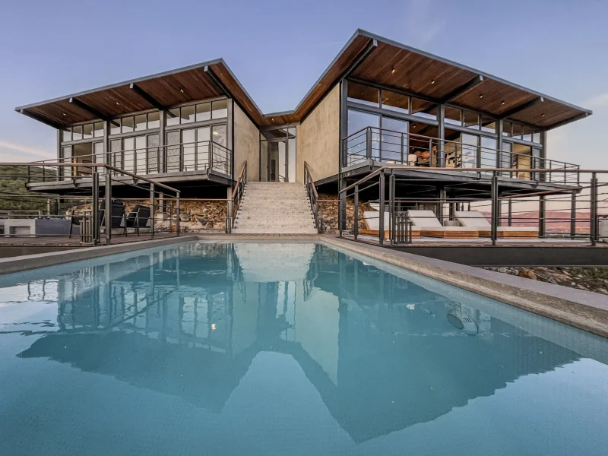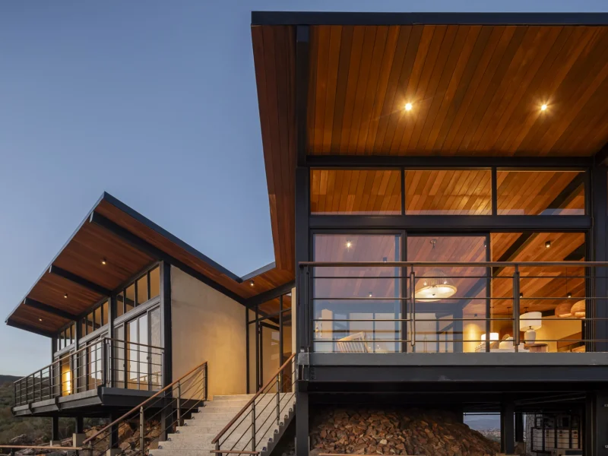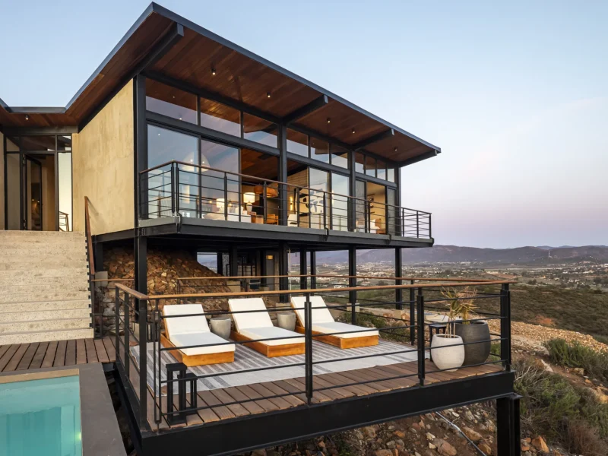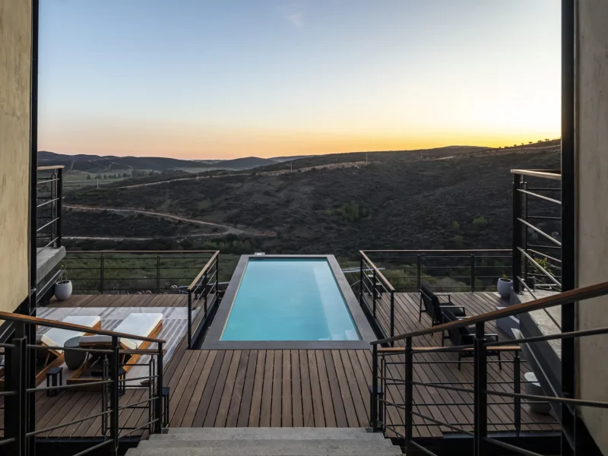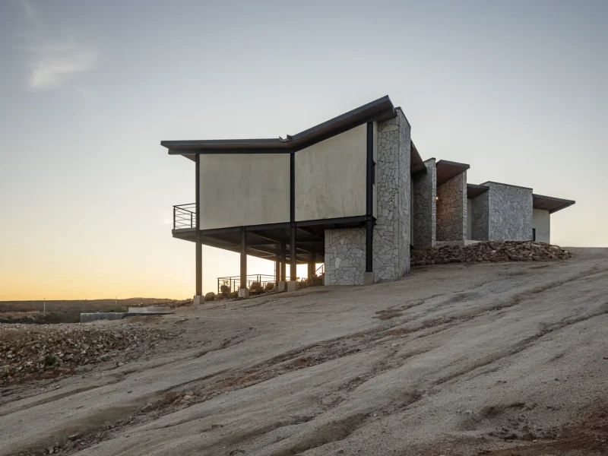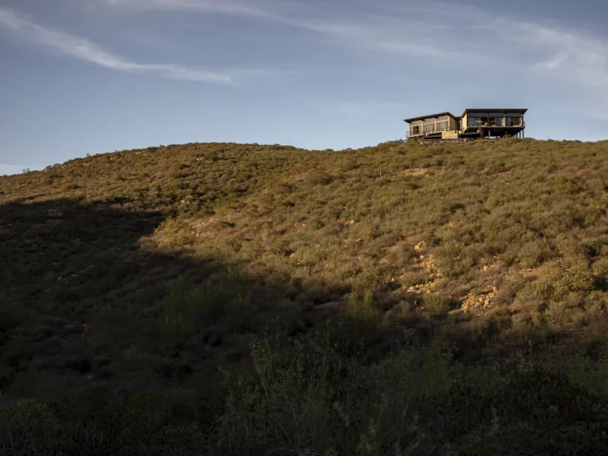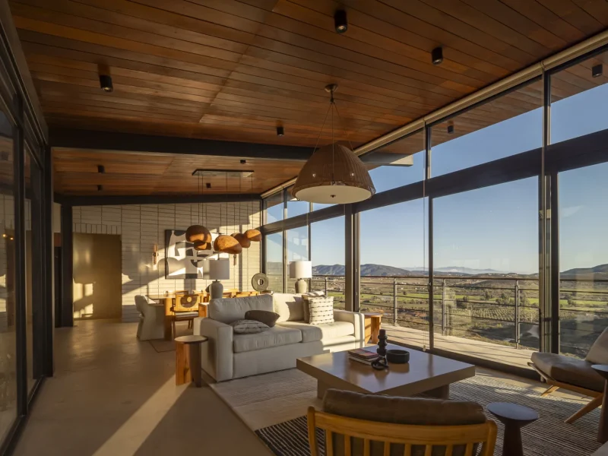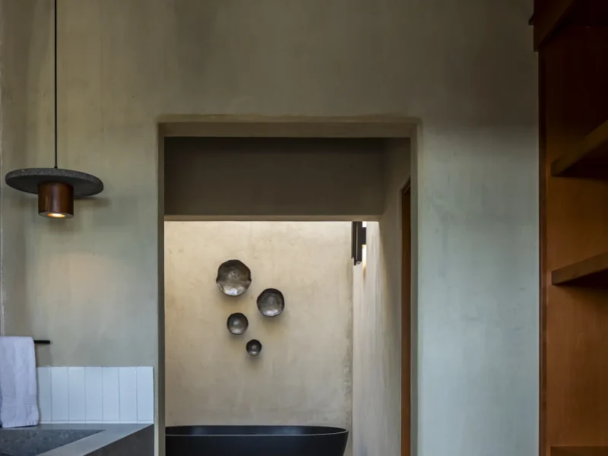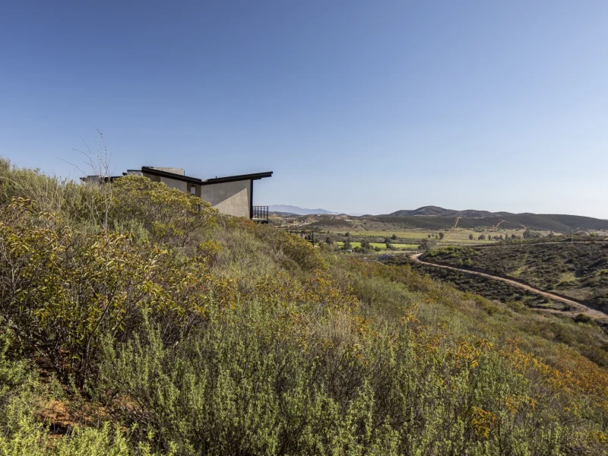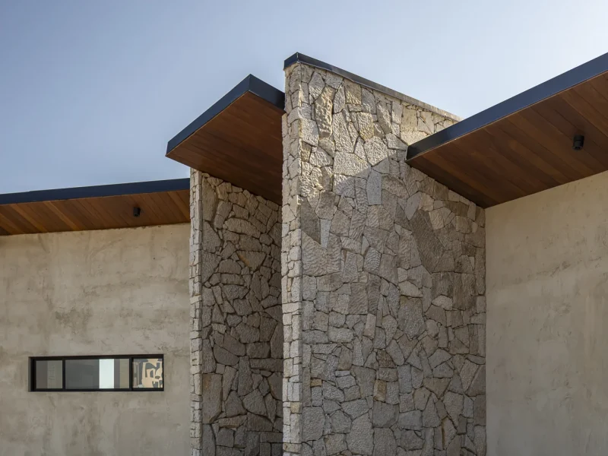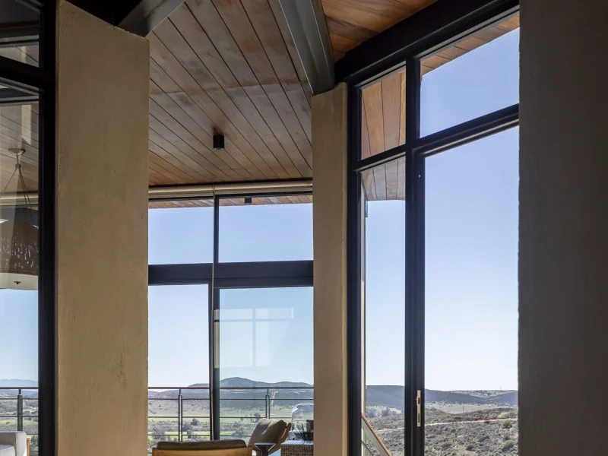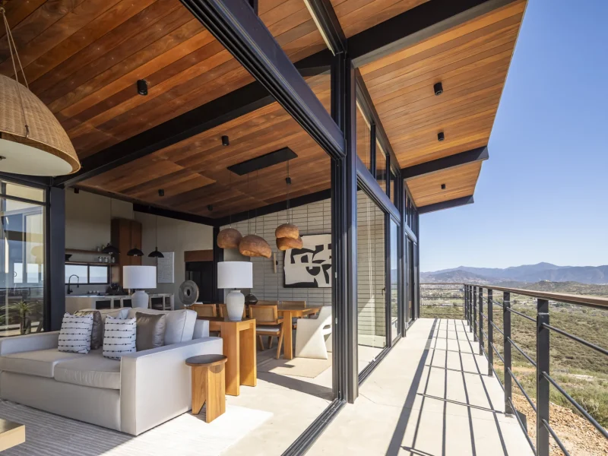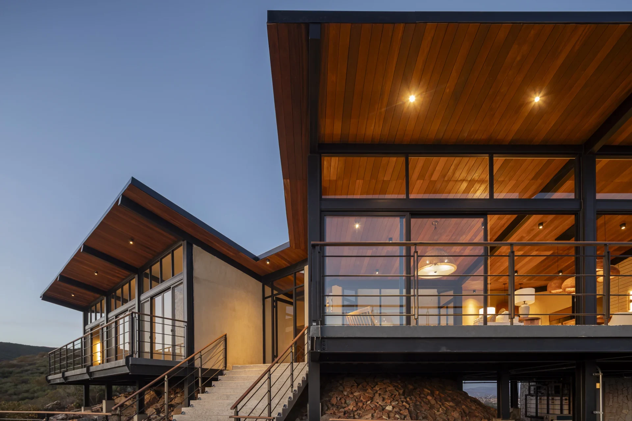
Casa Finch
Valle de Guadalupe
Located on the slope of a mountain range in the Valle de Guadalupe, B.C., Casa Finch is a collaborative project between architects César Andrés Mancillas de la Torre and Salvador Gutiérrez Cota.
Project Information:
2023
251 m²
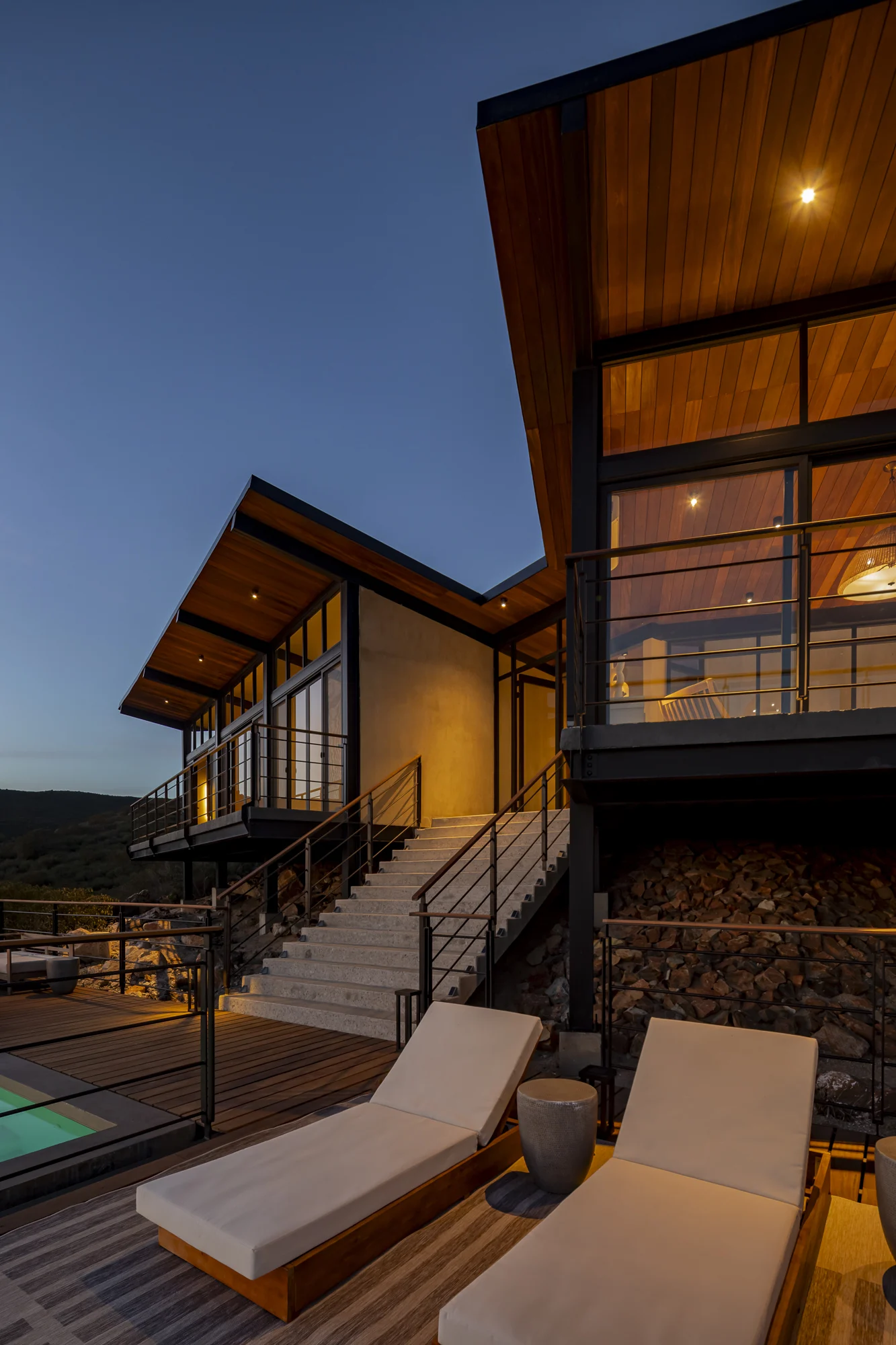
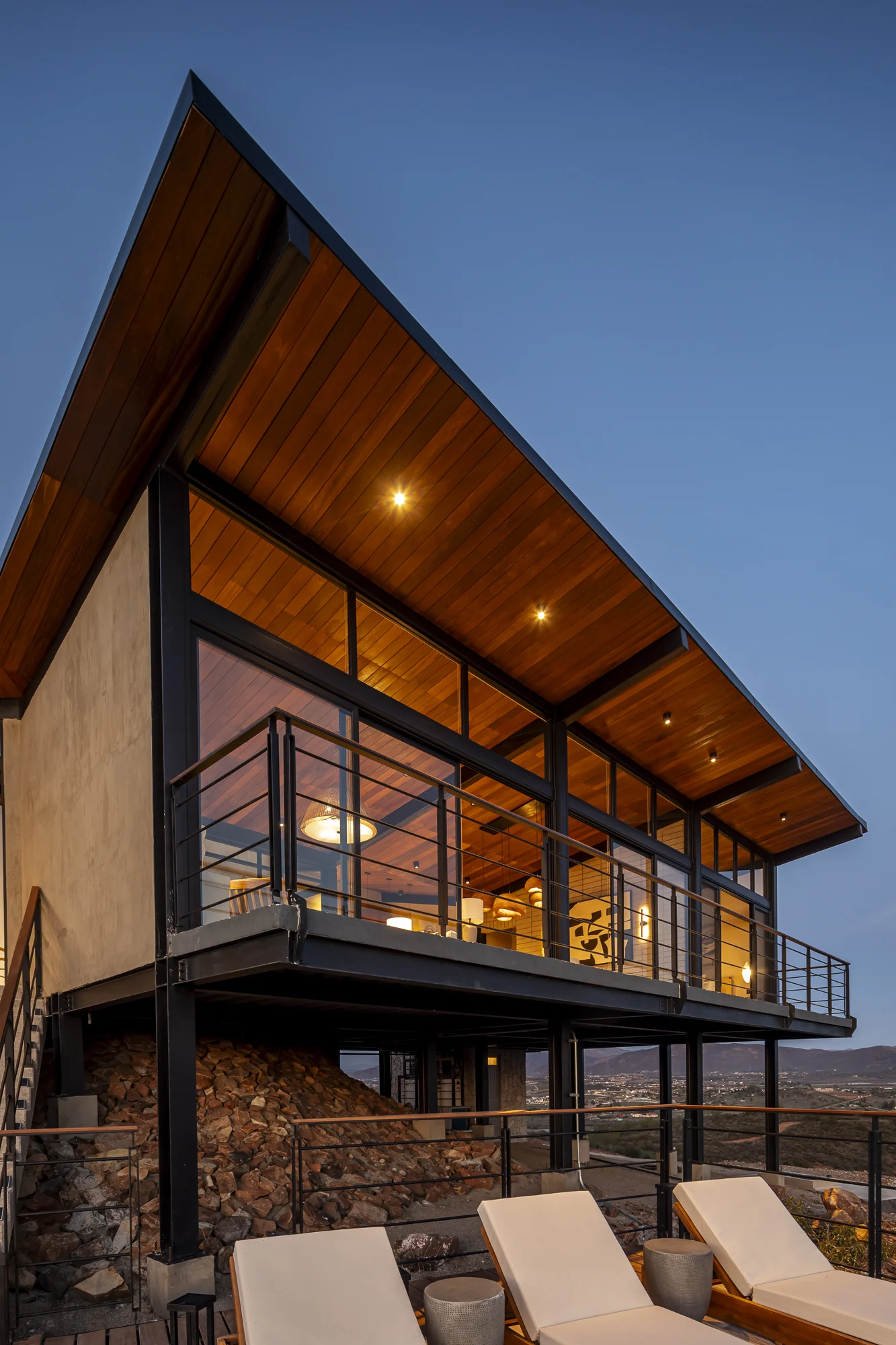
About this project.
Conceived as a retreat for rest and leisure, the architectural proposal reflects a strong influence from the iconic Usonian Houses of American architect Frank Lloyd Wright, integrating the natural environment with a sensitive and functional design.
The house presents two façades with contrasting personalities. The first, the entrance façade, is solid and introspective—composed of enclosed walls that preserve the home’s privacy. Some windows open toward inner courtyards, while others—narrow and strategically positioned—allow the entry of morning light. In contrast, the second façade is light and completely transparent, designed to capture the western breezes and the warmth of the sun during winter sunsets.
The site layout responds precisely to the topography of the land. The floor plan features a deliberate break that follows the site’s natural contours, allowing for a 220° panoramic view over the Valle de Guadalupe. The main compositional axis creates a subtle division between social and resting areas and the service zones, maintaining spatial and visual continuity throughout the project.
We create environments where design flows with function.
Upon arrival, Casa Finch reveals a discreet volumetry, finished in earthy tones that harmonize with the surrounding landscape. The structure is defined by exposed steel beams, and the main entrance is flanked by two volumes that embrace a solid wooden door, achieving a balance between the natural and the constructed. The semi-covered entrance, with its intimate atmosphere, leads to an interior vestibule where natural light and transparency contrast with the exterior’s shadows. From this point, a large opening frames a breathtaking view of the valley.
To the left of the vestibule, a light-filled cube houses an interior garden, marking the beginning of the family’s social area. This core includes a kitchen to the east and an open living-dining space, defined by floor-to-ceiling windows that stretch from wall to wall. These visual and functional elements connect to an outdoor terrace that offers unobstructed views of the valley’s landscapes and sunsets. Through a small adjoining hall, one accesses the master suite, strategically located to ensure both privacy and panoramic views.
Meanwhile, from the entrance vestibule, a corridor bathed in soft overhead light leads to the secondary bedrooms. These rooms, like the main body of the house, feature broad views of the surrounding mountains and natural environment, reinforcing the project’s intention to frame the landscape as the central element of the architectural experience.
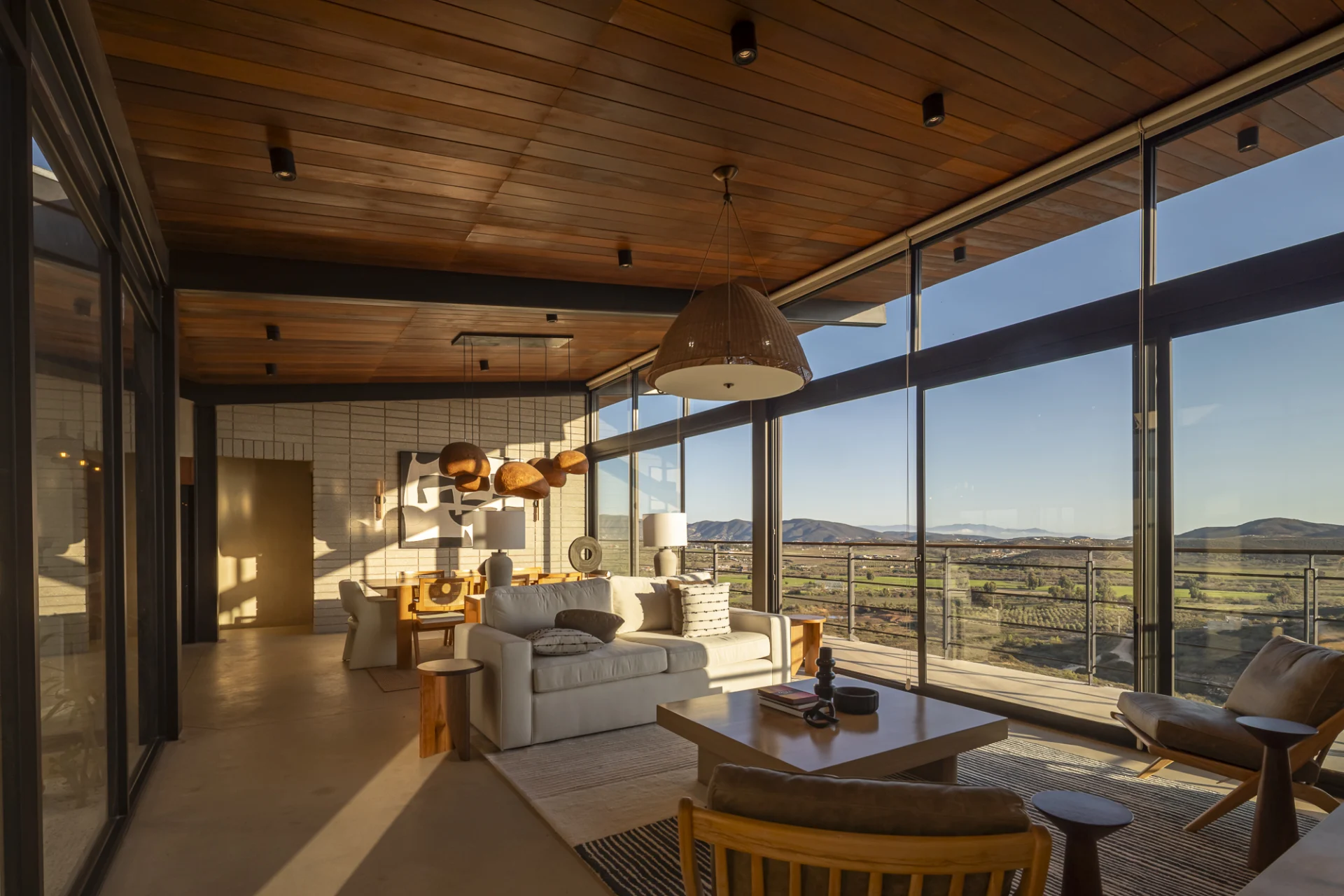
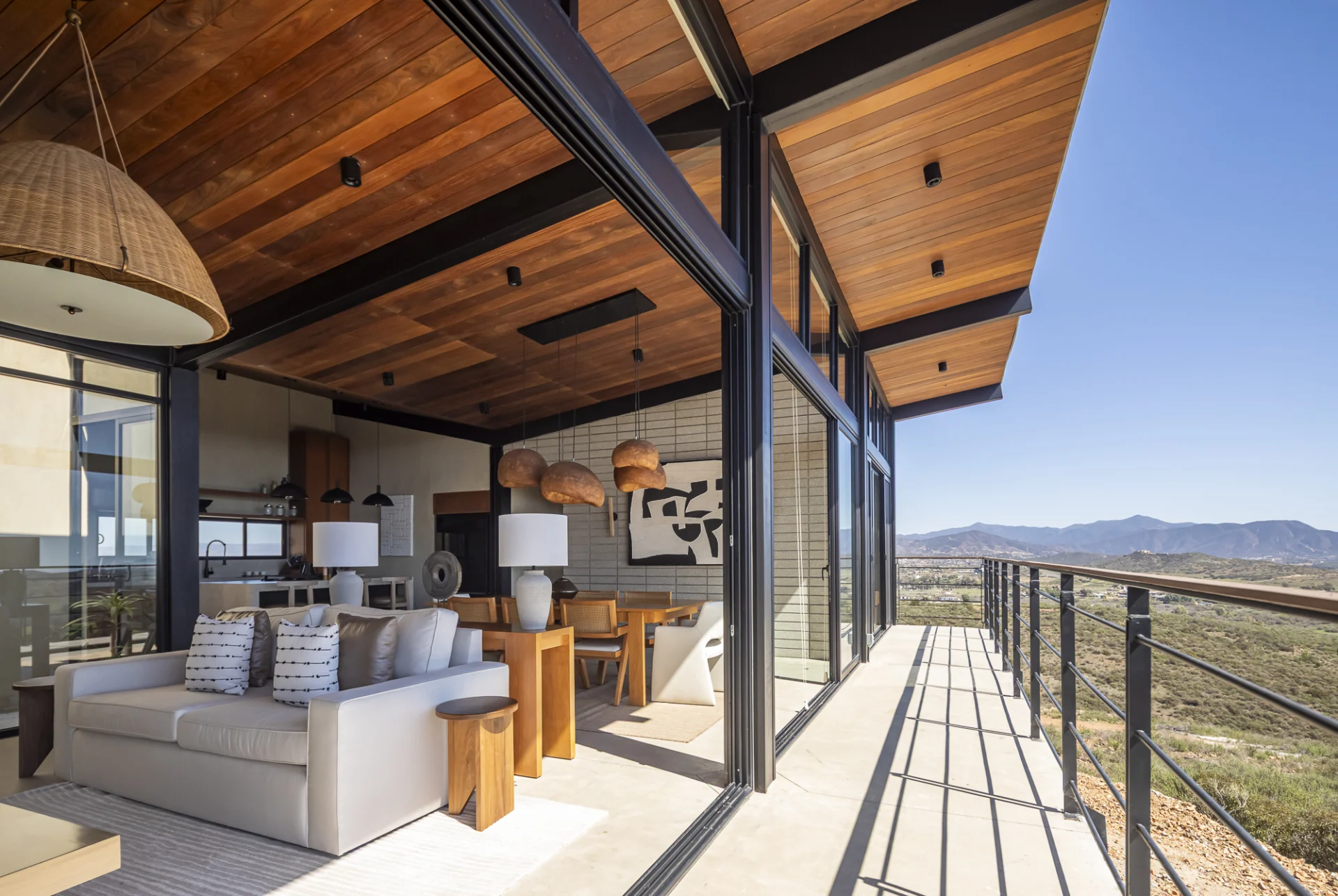
Credits — Renders & Photography
Project photography:
Onnis Luque.
onnisluque.com
